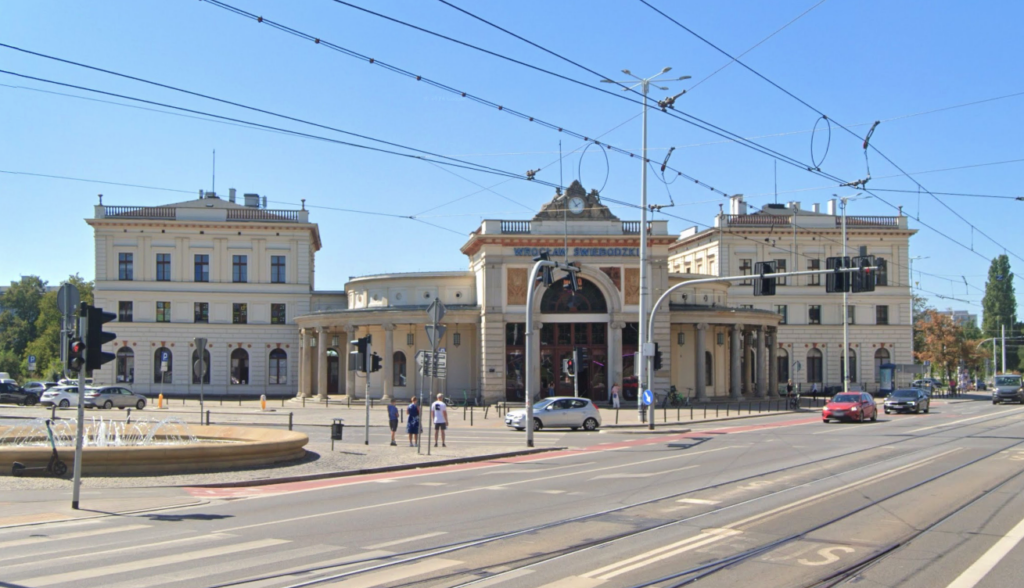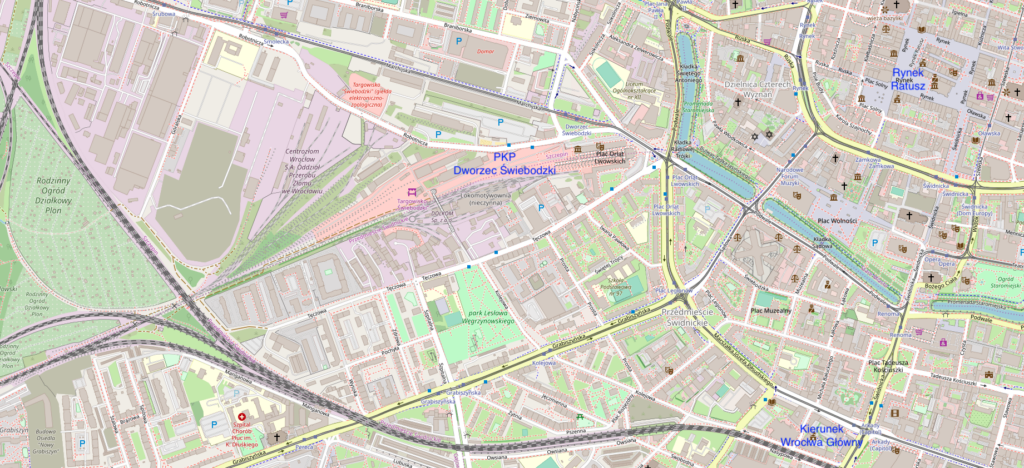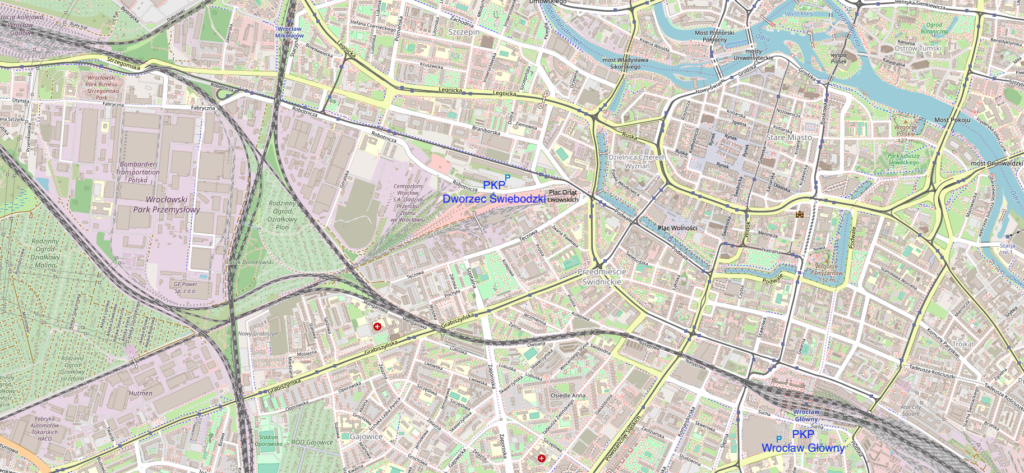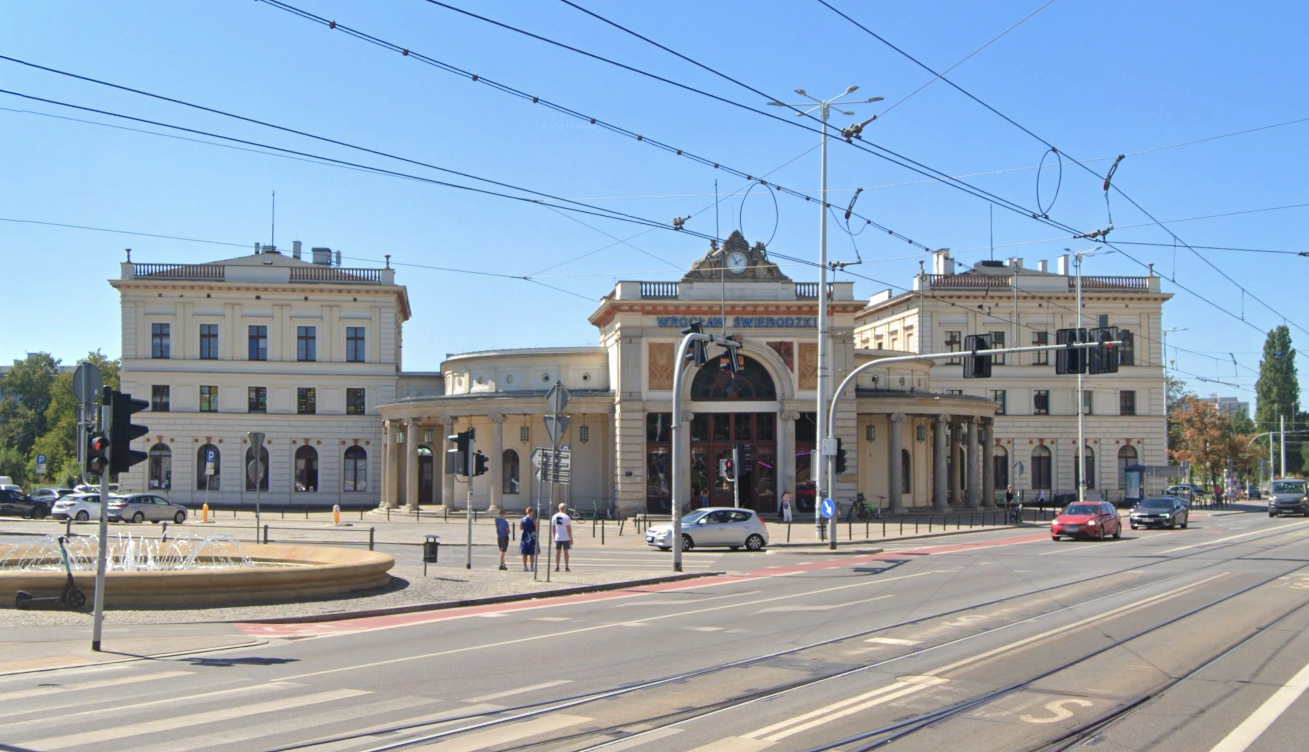Wrocław 2025-05-03
Wrocław Świebodzki Railway Station.
Geographic coordinates: 51.108N, 17.018E. Elevation 116 m.



Historical background.
In the Kingdom of Prussia, the most important cities were: Berlin, Szczecin, Wrocław, Gdańsk and Królewiec. In second place were: Toruń, Bydgoszcz, Poznań. Since the Prussians noticed the possible benefits of connecting the main cities with railway lines, they sought to implement this intention. The state watched over everything. Three railway companies were established, which received concessions to build the appropriate routes: the Upper Silesian Railway, the Lower Silesian-Marchian Railway, the Świdnicko-Świebódzka Railway. All of them started their operations from Wrocław. The Upper Silesian Railway Company was the one that built the first Wrocław-Oława line, then through Gliwice to Mysłowice and on to the Austrian partition, through Trzebinia to Kraków. The Lower Silesian-Marchian Railway was the one that ran a line from Wrocław to Frankfurt an der Oder (and to Berlin), and then to Szczecin and Świnoujście. The Swidnica-Świebodzka Railway was the company that connected cities in the Sudetes. In the 1840s, three terminal stations (impassable) were built in Wrocław: in 1842, the Upper Silesian Railway, in 1843, the Swidnica-Świebodzka Railway and in 1844, the Lower Silesian-Marchian Railway.
The Upper Silesian Railway station was built in the area of the current streets: Stacha Świstackiego and Krakowska. Currently, there is a container warehouse here. (Geographic coordinates 51.094N, 17.055E).
The Świebodzicki Railway Station was built in the area of the current streets: Robotnicza, Plac Orląt Lwowskich, Tęczowa. (Geographic coordinates 51.108N, 17.018E).
The Marchijski Railway Station or the Lower Silesian-Marchijski Railway Station was built next to the Świebodzicki Railway Station, on the northern side. There is no trace of this station. The station was located at the fork of the current streets: Plac Orląt Lwowskich and Robotnicza. (Geographic coordinates 51.109N, 17.018E).
It was quickly realized that this type of railway system greatly limited the flow of passengers who travel further and goods from the west to the east. A plan was made to connect the Świebodzicki station (Świdnicko-Świebodzka Railway and Lower Silesian-Marchijska Railway) with the Górnośląski Station. The connection took place in 1848. The switch was placed in front of the Świebodzicki Station in the area of the address ulica Tęczowa 55. The track was led along Kolejowa and Wojciecha Bogusławskiego streets. The Górnośląski Station became a through station, after a slight expansion of the track system.
Wrocław Świebodzki railway station.
Wrocław Świebodzki is currently (2025) a closed railway station in Wrocław, at Plac Orląt Lwowskich 20. This is the area of the Stare Miasto / Przedmieście Świdnickie districts, i.e. the very center of Wrocław. From Świebodzki station to Wrocław Główny station is 1,700 m. On the other hand, the distance to the city hall in Wrocław is 1,000 m. The station was opened in 1843, i.e. in Prussian times, under the name Breslau Freiburger Bahnhof. The station building was entered on the list of historical monuments on December 30, 1970, under the registration number A/5262/247. The station operated until 1991, when it was closed. However, as late as 2023, special trains with railway enthusiasts arrived at the station.
There were three platforms and six platform edges on the station level. Three railway lines originated from the station: No. 274 Wrocław Świebodzki – Zgorzelec, No. 760 Wrocław Świebodzki – Wrocław Gądów, No. 757 Wrocław Świebodzki – Wrocław Muchobór.
The station was a typical terminal station, with minimal possibility of development and changing the track layout. The station infrastructure has been partially preserved: the station, platforms with roofs, the locomotive shed building. The former railway buildings house a theatre, trade and service companies, and the station level is used as a Sunday market square. Every few years, proposals are made to restart the agglomeration traffic.
History.
Wrocław Świebodzki station was built to service the Wrocławsko – Świdnicko – Świebodzicka Railway and was the second railway station in Wrocław, after the Upper Silesian Railway station. Construction of the station and the Wrocław – Świebodzice railway line began in April 1942. The first train departed from the station on October 28, 1843. This was a few months after the Upper Silesian Railway station was opened, which, however, had already been closed in 1856. On March 1, 1853, the Wrocław – Świebodzice railway line was extended to Wałbrzych. In 1867, this line was connected to the Silesian Mountain Railway and from August 15, 1867, trains ran on the Wrocław – Jelenia Góra route.
Gradually, individual railway companies began to tighten their cooperation. All of the railway stations in Wrocław at that time were terminal stations; Świebodzki Station, Dolnośląsko-Marchijski Station (built in 1843–1844, right next to Świebodzki Station), Górnośląski Station (next to today’s Wrocław Główny station). First, Górnośląski Station was connected to Świebodzki Station, using an additional track. This track ran along today’s streets: Kolejowa and Wojciecha Bogusławskiego (at street level). The carriages were pulled by horse-drawn carriages. In the 1860s, this connection was placed on an embankment and its course was changed: Nasypowa, Pszenna, Manganowa Streets. This allowed for the separation of road traffic from rail traffic, thanks to viaducts.
In 1872, the Right Bank of the Odra Railway Company built its own railway station; Wrocław Nadodrze, which already connected the entire Wrocław railway system with tracks. Gradually, the individual stations lost their individual importance, with the exception of Wrocław Główny Station and Świebodzki Station. Marchijski and Prawobrzezny Stations lost their importance and their merger created the Western Freight Station – West-Güter Bahnhof. The current remains of the Freight Station are only warehouses and sidings.
Since 1914, the Wrocław – Świebodzin line was electrified. Świebodzki Station was the first station in Wrocław with electric traction. At the station, you could see electric locomotives; EP42, E18, electric wagons; EIT17, ET51, EIT18 (two-wagon). In July 1945, Soviet trophy units dismantled the traction network and took it to Moscow.
Until 1944, trains from the Świebodzki Railway Station went to: Świebodzice, Wałbrzych, Jelenia Góra, Zgorzelec, Legnica, Głogów, as well as to Zielona Góra, Szczecin and Berlin. Passenger, express and night trains went to Berlin.
After World War II, the greats of this world decided that Lower Silesia, Pomerania and Warmia and Mazury would be incorporated into Poland, and the Polish Borderlands would be lost. Świebodzki Railway Station resumed train service in August 1945, using steam traction. The Wrocław – Jelenia Góra railway line was re-electrified in 1966, but this time with 3 kV DC electricity. After the suspension of traffic at the Świebodzki Railway Station, the electric traction was dismantled in 1998-1999. Steel traction poles remained.
After World War II, the train timetable changed. Most trains ran mainly to the west and south-west of Lower Silesia. But there were also trains to Głogów, Lubin and Legnica.
Numerous warehouses, wholesalers and a municipal gasworks were built along Tęczowa Street. In 1945, the railway sidings at Tęczowa Street were used as a loading place for bricks and other building materials, which were transported to Warsaw.
Świebodzki Station – building.
The station building is distinguished by high artistic value. It refers to the forms of palace architecture, derived from late classicism and Italian Renaissance. Świebodzki Station was designed in the late classicist style by engineer Alex Cochius and built in the period 1842-1843. This is the current southern wing, later converted into an administrative building. Over time, a second building was added, north of the platforms and tracks. The station was expanded in the period 1868-1874, according to the architects’ designs; Walther Kyllmann, Adolf Heyden and Carl Lüdecke. The latter designed the central façade. Based on their drawings, the design for the reconstruction of the station building was developed by architect Emil Hasenjäger, and the design for the entire reconstruction was developed by Georg Wernich. Carl Vogt supervised the implementation of the works. After World War II, the façade was rebuilt and is more impressive than the original one.
Currently, the building consists of three elements. A central single-storey block containing the station hall, and two parallel wings. The wings are also composed of three blocks. On the south side, the building is three-storey on the edges, and the internal block is two-storey. The wings received numerous rustications, cornices and on the ground floor windows topped with semicircles. The slightly sloped roofs were decorated with balustrades.
The central block has a large representative entrance, above which there is a large semicircular window, providing good lighting for the interior. On the frontage of the building there are; bas-reliefs, the inscription “Wrocław Świebodzki”, a decorative balustrade on the roof, and a clock in the attic. Allegorical sculptures of Pomerania and Silesia were placed on the attic. Below, the coats of arms of Wrocław and Szczecin were placed on panels. They were placed there when the Wrocław – Szczecin railway connection was launched. The sides of the building in the form of an arch received arcades. There are numerous rustications, decorative cornices, columns in the Ionic style.
The building had a restaurant-waiting room for the 1st and 2nd classes. In the 1st class there were rich chandeliers, large palm trees, and the walls were decorated with rich ornamentation. In the 2nd class it was more modest. There were ticket and luggage offices, a buffet, a luggage storage room, a post office with a telephone, a newspaper shop, a bookstore and tobacco shop.
The square in front of the station was surrounded by a cast iron fence and decorated with a fountain, which was topped by a figure of Victoria. There was a stand for carriages, and later for taxis. There was a tram stop nearby. There was also a guardhouse for the police chief.
On the north side, Robotnicza Street, there is a north wing, ground floor, and there is also a representative side entrance, in the form of a projection. The entrance is similar to the main entrance. Allegorical figures were also placed on the attic. Currently, there are also inscriptions: “Teatr Polski” and “Scena na Świebodzkim”. The northern wing also begins and ends with three-story blocks.
Station – Świebodzki Station.
Before the representative central station building was built, the tracks led all the way to Orląt Lwowskich Square. There was a locomotive turntable here.
In the 1920s, the Germans planned to expand the station by adding through platforms along Kolejowa Street. The plans were not implemented because the Germans started World War II. In the period 1942-1944, construction began on a system of shelters near public buildings, including railway stations. They were to protect the residents of Breslau from Allied bomber raids. Until 1944, goods were reloaded from railway wagons to tram wagons at the station. The tram track ran from Marchijska Street.
On August 31, 1982, the area around the station was the site of an anti-communist protest, which was attended by 70,000 people. ZOMO officers shot at the protesters. There were eight wounded, and one of those wounded, Kazimierz Michalczyk, a turner from the Wrocław ELWRO factory, died of his wounds two days later.
In 1991, regular train services ended. The railway leased the station to the Polish Theatre. There were also night clubs: Imperium, Columbus, and later Senso. There was a music club called Wagon and service companies. Today, there are shops there.
In 1992, an exhibition of locomotives was organized at the station, to celebrate the 150th anniversary of the existence of the railway in Wrocław. The following steam locomotives were demonstrated: Tb1-1479, Ty2-86, Tr203-296 (as 2438 Transportation Corps U.S.A.), Ty45-148, Tp202-28, Pt47-94, TKt48-58, Ol49-1.
Since 1993, two 43A Ryflak type cars have been on the tracks, in which a beer hall was set up. In January 2021, a fire broke out in the “Wagon Club”. The cars were destroyed.
In 1997, due to flooding, the station was flooded. In 2007, a fire broke out in the station building. In 2015, a railway model was launched in the station building, on an area of 150 m2. In 2021, the model was moved to another location.
In 2016, the first special, historic train arrived at the station, carrying railway enthusiasts. Such special trains are organized periodically and arrive at the Dworzec Świebodzki station. In 2023 and 2024, the trains were pulled by two SM30 locomotives, which were placed at both ends of the train.
In the period 1997-2018, the station was home to a Ty2-22 steam locomotive with a 32D43-16 tender. This locomotive was renovated to an exhibit status and currently stands at the Lubin railway station and is part of an exhibition about the fate of Poles resettled from the Polish Borderlands.
On March 14, 2023, the hybrid train Impuls 36EWh-015 of Koleje Dolnośląskie entered the station. It was a technical run related to plans to restore passenger traffic at Świebodzki Station. Let us remember that the area around the station used to be warehouses and factories. However, following the work of architects from Moscow and Berlin, there are now numerous apartment blocks and office buildings here.
At the station, most of the tracks have been dismantled or covered. Sidings to neighboring workplaces have been preserved; DOLKOM in the former locomotive shed, Skład opału, Centrozłom Wrocław. On the former station level, the “Świebodzki” Market operates on Sundays. The building of the former railway boiler house is being rebuilt into a service premises. On the western side of the former locomotive shed, there is a turntable, which allows access to some of the sidings. Currently (2025), the turntable is unused. In the history of the station there were several turntables, because due to the layout of the buildings, access to some facilities required a partial rotation of the carriage.
In the western part of the station there is a footbridge over the tracks, no longer used since 2001. The footbridge is 107 m long and has stairs only at both ends. The initial footbridge had several descents to the platforms.
The platforms were roofed, initially with a platform hall, but as a result of several renovation and construction works, individual roofs over the platforms were left. Currently, the longest roof is 190 m long, supported by cast iron pillars and covered with sheet metal. The last renovation, combined with the replacement of sheet metal, was carried out in 1980. On the station level, the passenger part, there are four tracks, four platforms and 6 platform edges.
Railway traffic on the remaining tracks is conducted from the “WŚ” signal box, which is located to the west, behind the railway viaducts.
Written by Karol Placha Hetman
