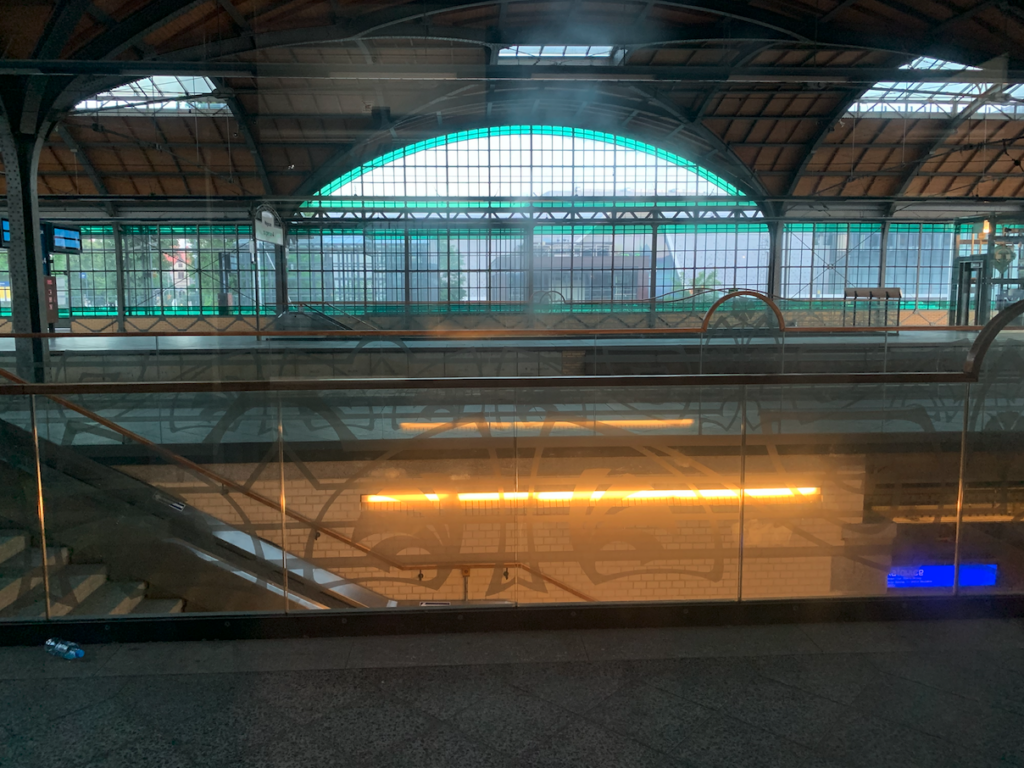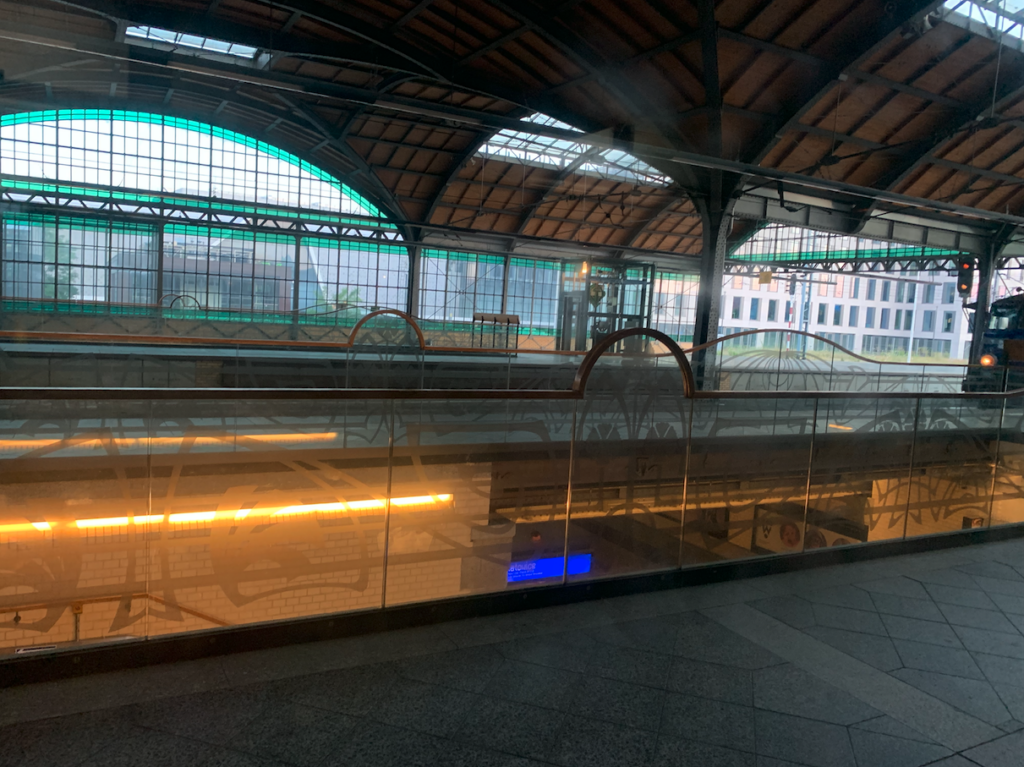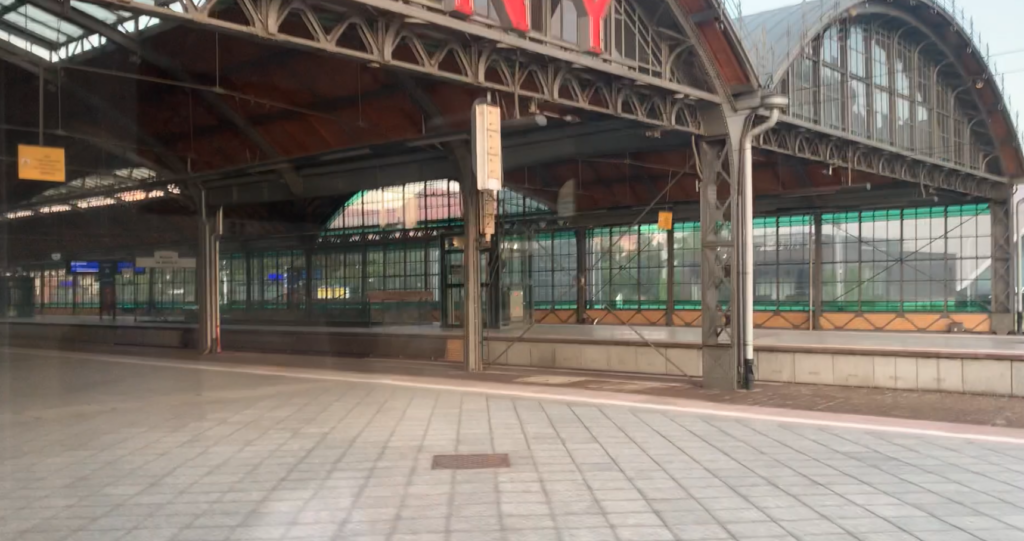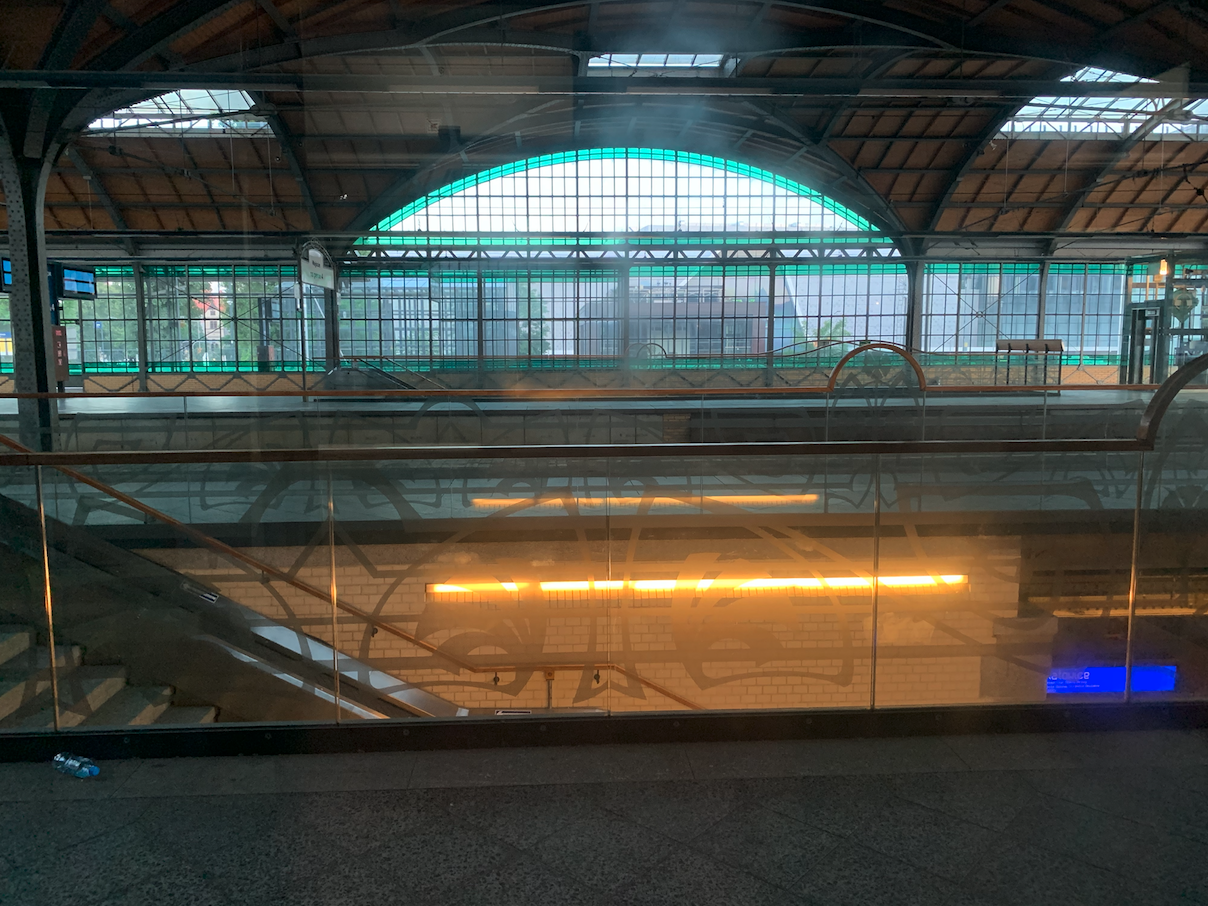Wrocław 2022-05-07
Wrocław Główny Railway Station.
Geographic coordinates: 51.097N 17.037E. Elevation 120 m.
Wrocław Główny Railway Station has one of the most recognizable railway stations in Poland, which was built in Prussian times.

Photo description: Interior of the Wrocław Główny platform hall.


Historical background.
In the Kingdom of Prussia the most important cities were: Berlin, Szczecin, Wrocław, Gdańsk and Królewiec. In second place were: Toruń, Bydgoszcz, Poznań. Since the Prussians noticed the possible benefits of connecting the main cities with railway lines, they sought to implement this intention. The state watched over everything. Three railway companies were established, which received concessions to build the appropriate routes: the Upper Silesian Railway, the Lower Silesian-Marchian Railway, the Swidnica-Świebodzka Railway. All of them started their operations from Wrocław. The Upper Silesian Railway Company was the one that built the first Wrocław-Oława line, and then through Gliwice to Mysłowice and further to the Austrian partition, through Trzebinia to Kraków. The Lower Silesian-Marchian Railway was the one that ran a line from Wrocław to Frankfurt an der Oder (and to Berlin), and then to Szczecin and Świnoujście. The Swidnica-Świebodzka Railway was a company that connected cities in the Sudetes.
In the 1840s, three terminal stations (impassable) were built in Wrocław: in 1842, the Upper Silesian Railway, in 1843, the Swidnica-Świebodzka Railway and in 1844, the Lower Silesian-Marchijska Railway.
The Upper Silesian Railway station was built in the area of today’s streets; Stacha Świstackiego and Krakowska. Currently, there is a container warehouse here. (Geographic coordinates 51.094N, 17.055E).
The Swiebodzicki Railway Station was built in the area of today’s streets: Robotnicza, Plac Orląt Lwowskich, Tęczowa. (Geographic coordinates 51.108N, 17.018E).
Marchijski Station or Lower Silesian-Marchijski Station was built next to the Świebodzicki Station, on the northern side. There is no trace of this station. The station was located at the fork of the current Plac Orląt Lwowskich and Robotnicza streets. (Geographic coordinates 51.109N, 17.018E).
It was quickly realized that this type of railway system greatly limited the flow of passengers who travel further and goods from the west to the east. A plan was made to connect Świebodzicki Station (Świdnicko-Świebodzka Railway and Lower Silesian-Marchijska Railway) with the Górnośląski Station. The connection took place in 1848. The switch was placed in front of Świebodzicki Station in the area of the address ulica Tęczowa 55. The track was led along Kolejowa and Wojciecha Bogusławskiego streets. Górnośląski Station became a through line, after a slight expansion of the track system.
Wrocław Główny railway station.
In 1853, it was decided to build a line towards Poznań and Głogów. In connection with the construction of this railway line to Poznań and Głogów, it was decided to replace the small Upper Silesian Railway Station with a new, larger building, which was also to house the railway’s administrative offices. A square located on the connecting line, a few hundred meters west of the previous Upper Silesian Railway Station, closer to the city center, was chosen for this purpose.
Wrocław Główny Railway Station (Bahnhof der Oberschlesischen und Breslau-Posen-Glogauer Eisenbahn) was built in the period 1855-1857, according to the design of the royal builder Wilhelm Grapow, in the Tudor Gothic style. It was the fourth railway station in Wrocław.
The new station was built as a double structure. A station building was built on the north side. The station building housed a post office, telephone and telegraph office, and a restaurant with an adjacent apartment for the restaurateur. There were third, second and first class waiting rooms, as well as a separate waiting room for members of the royal family. On the first floor were offices and two apartments for stationmasters and the apartment of the railway director. On the south side, a platform hall was built, which had a platform and one track. The roof of the platform hall was made of metal and was partially glazed. The entire complex was 200 m long. The station cost 449,000 thalers, which was a large amount. Furnishing the station with furniture and lighting cost another 26,400 thalers. A square in front of the station was built, with a carriage stop and a horse tram terminus. The square was paved. Plots of land near the railway station quickly gained in value. Several hotels, banks and exclusive shops were built nearby. A new street layout was created. On October 12, 1857, the first train was dispatched.
Expansion of Wrocław Główny station. 1896 – 1905.
The railway was developing and in 1895, it was decided to expand the main station in Wrocław. The reconstruction was carried out in the period 1896-1905. The previous station building and the platform hall were combined into one station building. The previous platform hall was rebuilt, removing the tracks and lowering the floor, transforming it into a station hall. The roof, which was corroded from the impact of steam locomotives, was replaced. The previous platform hall was equipped with ticket offices, luggage offices, restaurants, retail outlets, information boards, benches for travelers and others. In 1935, the basements under the station were converted into shelters.
It was decided to raise the station level with platforms about 5 m higher and place it on an embankment. Eight passenger platforms and two luggage platforms were placed on the embankment.
At that time (around 1900) the Dworzec Marchijski station was closed. Dworzec Świebodzki continued to operate, serving trains towards the Sudetes. Dworzec Górnośląski in the eastern part of Wrocław only served a few suburban passenger and freight trains.
During World War II, concrete warehouses and shelters were built under the surface of the square in front of the station, which were closed for the first half a century after the war. It was a strong reinforced concrete structure. The thickness of the walls reached 3 m, and the ceiling up to 1.8 m. It was not until the end of the 20th century that they began to be used on a larger scale, for trade and warehouses.
The railway viaduct in Wrocław.
The expansion of Wrocław Główny station was not so easy. The problem was that trains passing along the streets made life much more difficult for residents. Several existing railway-road crossings were closed for many minutes. An identical problem occurred, for example, in Gorzów Wielkopolski. The most beneficial solution was to build a viaduct for the railway tracks. The construction of the viaduct in Wrocław was part of a larger program aimed at organizing the layout of the Wrocław railway junction and street traffic. The intersections of the railway track with the tram tracks were particularly troublesome. The regulations at that time did not allow breaking the railway tracks to cross them with tram tracks. Therefore, there were no tram tracks in place of the railway tracks. As a result, the trams passed the railway tracks on the edges of their wheels, contributing to their rapid wear. The guides used did not improve the situation. Light horse trams managed, but the heavier electric trams had problems. The regulations also did not allow electric traction to be run within the railway tracks. As a result, trams had two pantographs, which had to be lowered at the appropriate moment. These regulations were later changed.
In addition to this investment, the Wrocław freight bypass was built earlier. The railway bypass was put into operation in 1896. Thanks to this, it was possible to start rebuilding the cross-city railway line running through the city at street level. Finally, three railway tracks running west from the Wrocław Główny station were led through a viaduct and an embankment, 5 m high. The length of the facility is 1,750 m, including 620 m of brick viaduct. The viaduct consists of 4 steel viaducts with a span of 20-25 m and 67 vaulted red brick viaducts with a span of 5-6 m. The speed of the train on the viaduct is 60 km/h. The viaduct was built in the period 1896-1901, which enabled the reconstruction of the Wrocław Główny station in the period 1896-1905.
The viaduct was built over Komandorska Street, along Nasypowa Street, over Powstańców Śląskich Street, over Zielińskiego Street and over Wincentego Stysia Street. Further on, the tracks were built on an embankment and viaducts over the streets; Plac Rozjezdny, Zaporska, Grabiszyńska. Further on, the railway line split. Initially, there were two tracks on the facility, but already in 1908, there were plans to expand the facility to four tracks. However, due to lack of funds, the investments were postponed, and at the time of the invasion of Poland, in 1939, the plans were completely abandoned.
The railway viaduct in Wrocław became a model for the construction of similar structures, for example in Strzegom (1910–1911) and Gorzów Wielkopolski (1916).
It was not until the Polish era that the destroyed viaducts, viaducts and embankments, which were the result of the war, were renovated. In the 70s, the viaducts over Komandorska and Powstańców Śląskich streets were rebuilt. Track repairs were carried out, laying a third track. In the 90s, the viaduct arches were used for warehouses, workshops, garages, shops and service points. Previously, they were intended as shelters. Only some of them were kept open for pedestrian and vehicle traffic, as in the course of Gabrieli Zapolskiej Street.
In the period 2008-2009, a major renovation of the track system was carried out. The track bed, tracks, electric traction and railway traffic control devices were replaced. The viaduct received new moisture insulation, a new drainage system and the external bricks were refreshed, subjecting them to a process of securing them against weather conditions. The crumbled bricks were supplemented. The owners of the premises were obliged to improve the aesthetics of the front elevations.
The current viaduct over Grabiszyńska Street was built in 2015. It consists of three individual parabolic, steel and concrete spans, weighing 230 tons each. The previous viaduct was a Schwedler truss system.
Wrocław Główny railway station in Poland.
In the spring of 1945, as a result of war operations, the station was badly damaged. After the war, the Wrocław Główny station was repaired until 1949. The first passengers were served at the beginning of July 1945. Initial rail traffic was very limited. The reason was blown-up bridges and twisted tracks. In 1946, there were only four pairs of trains from Wrocław to Legnica. The train covered the route in 2-3 hours. The train was sent on the route after telephone permissions, because most of the rail traffic control devices were out of order. There was no timetable. In addition, there were few efficient locomotives and wagons. In the following years, the situation improved quickly. The changed geopolitical situation caused a re-evaluation of rail routes. Traffic to Berlin and Dresden practically froze. There was still a large freight traffic on the Węgliniec – Wrocław route.
In 1947, a cinema was set up in the station building, which operated for many years and was very popular. The cinema was closed in 2010.
The next renovation of the station building was carried out in 1960. At that time, a police station and WSW (military internal service) were organized.
On June 21, 1966, the station was entered into the register of historical monuments, under registration number A/2782/248.
In July 1997, during the flood of the millennium, water flooded all the streets in the area of Wrocław Główny station. The water did not flow into the station because it was protected by embankments made of sandbags. It was not possible to protect the tunnels from flooding, but rail traffic was not stopped.
In 2008, the architectural and construction design for the renovation of the station in Wrocław was ready. In 2009, a construction company was selected. Construction work began in April 2010. The cost of the renovation was estimated at PLN 180 million. The work was carried out under the supervision of the conservator of monuments. In January 2011, another tunnel was discovered, which was not on the plans. The tunnel was probably built before the Great World War. Wrocław Główny Station was opened after renovation on June 1, 2012. In the period 2010 – 2012, Wrocław Główny Station underwent a general renovation. First of all, the station was adapted to serve disabled passengers. Escalators, elevators and baggage belts were installed. The interior of the station was changed to current needs. New restaurants and commercial spaces were built. Luggage lockers are located in the central and side tunnels at the height of Platform 2. The station received a new elevation from the outside. The appearance of the station square changed, which became a representative point of the city. New greenery was planted here on flowerbeds and small architectural elements, including illuminated fountains. The underground bunkers were converted into a car park for passenger cars. An above-ground car park and a taxi rank were built, as well as an underground car park for 217 cars. The entrances to the underground car park were located from Piłsudskiego and Peronowa streets.
Since the station is entered in the register of monuments, all works were carried out under the supervision of the conservator of monuments. Currently, in the western part of the station hall there are nine ticket offices, tourist information, station information and a waiting room. There are also ticket offices open 24 hours a day (24 h). The ticket offices are separate for InterCity trains, Przewozy Regionalne and Koleje Dolnośląskie. In the eastern part of the hall there are: railway information, retail shops. The services include: pharmacy, catering, cafes, market, newspapers and books, service premises (currency exchange, bookmakers, lottery), shops: Żabka, Biedronka. In the station building there are several ATMs, cash deposit machines and ticket machines. Toilets are payable (PLN 2.50) and are also intended for disabled people and infants. Passengers also have paid showers at their disposal. As at every large station in Poland, there is a service for caring for a person requiring care during the journey; blind people, people with limited mobility, families with many children, children travelling under the care of railway services. Two underground tunnels for passengers were renovated. The entire station received a new audio and video railway information system. The monitoring system is modern, consisting of over 250 rotating cameras connected to the central system of supervision and safety of passengers and visitors. The station has police stations and a Railway Protection Service station.
The platform hall was completely renovated. The steel structure was renovated. The glazing of the hall was renovated. A new element is the construction of the missing part of the hall in its eastern part. This element has never been there. It was decided to erect a steel structure covered with plastic resistant to UV rays, precipitation and large temperature amplitudes.
The Wrocław Główny railway station is located in the city centre and is a convenient transport hub. Next to the station there are tram stops, through which 10 tram lines and 15 bus lines run. There is also bus line No. 106, which connects Wrocław Główny station with the Airport. At night, there are 13 night bus lines. MPK tickets are easiest to buy on the tram or bus. In 2018, Wrocław Główny station served 21,200,000 passengers. During the holiday season, the station is used by 60,000 passengers daily. The station serves 140 passenger trains daily.
Wrocław Główny railway station infrastructure.
Wrocław Główny station is located in the Południe district. The passenger station is located between Piłsudskiego Street (from the north) and Sucha Street (from the south). Three tracks leading west run along a viaduct and railway embankment. From the east, the passenger station is limited by a railway viaduct over provincial road No. 372 (Dyrekcyjna Street). The main railway signal box is also in this area.
Next to the platform hall, in the south-eastern direction, there are unused holding tracks for passenger trains. Most of the tracks are not electrified. Passenger trains are put away at the former freight station. These tracks were the first track layout of the passenger station. This is where the track entered the first platform hall and after passing through the entire hall, it left from the west side in the place where the “Railwaymen Monument of 1981” currently stands.
Further on, to the east, there is a plain of the freight station and rolling stock maintenance plants. In the eastern head of the station there is a locomotive shed, and in it the PKP InterCity Zakład Zachodni plant. It is one of the largest locomotive sheds in Poland. Conventionally, the station ends before the viaduct viaduct viaduct of Aleja Armii Krajowej (provincial road No. 94). In the area of the freight station, on the southern side, there is an unused water tower. Next to the water tower there is a footbridge, 300 m long. The footbridge has a dismantled sidewalk and is not used. It will probably be dismantled.
Railway lines.
Railways radiate out from Wrocław in eight directions. Looking from the north: Żmigród, Oleśnica, Brzeg, Strzelin, Pilawa, Jaworzyna Śląska, Legnica and Ścinawa. Most of these routes are electrified and are of national importance. Freight trains can bypass Wrocław Główny station from the south (through the town of Krzyki) and partially from the west through Wrocław Gądów station.
Railway line No. 132 connects Wrocław – Bytom. It is double-track and electrified and has a length of 164.434 km. In 1948, the line was No. 227, and in 1988, No. 220.
Railway line No. 271 connects Wrocław – Poznań. The length of the line is 164.212 km. The line is double-track and electrified. In 1948, the line had No. 246, and in 1988, No. 330.
Railway line No. 273 connects Wrocław – Szczecin. Length 356.125 km. The so-called “Nadodrzanka”. In 1948, the line had No. 242, and in 1988, No. 265.
Railway line No. 276 connects Wrocław – Międzylesie at the border with the Czech Republic. Length 138.486 km. In 1948, the line had No. 230, and in 1988, also No. 230.
Railway line No. 285 connects Wrocław – Jedlina Zdrój at the border with the Czech Republic. Length 82.166 km. The line is not electrified. Single-track. In 1948, the line had No. 234, and in 1988, No. 240.
Railway line connecting Wrocław – Legnica. In 1948, the line had No. 235, and in 1988, No. 260. The line is electrified.
Railway line connecting Wrocław – Oleśnica. In 1948, the line was No. 220, and in 1988, No. 310/200/210. The line is electrified.
Railway line connecting Wrocław – Pilawa. In 1948, the line was No. 232a, and in 1988, No. 223/222. The line is non-electrified, single-track.
Platforms at Wrocław Główny station.
Wrocław Główny station has six platforms. Platforms 1-4 are under the platform hall and are double-edged. Platform 1 and 2 are 300 m long. Platform 3 is 400 m long. Platform 4 is 350 m long. Platform 5 is 280 m long, is single-edged on the south side and partially covered. Its eastern part is double-edged, on a section of 25 m. Platform 6 is located in the southern part of the station and is single-edged. It is 145 m long. It can be reached only from Sucha Street and requires crossing the tracks. Platform 6 was a spare platform during the general renovation of the station. After the renovation, it was used by local trains and by trains with football fans. Since 2014, Platform 6 has not been used, but in 2020, after the renovation, it was reopened to traffic. After the last renovation, all platforms are high and have a height of 0.75 m from the railhead. Historically, luggage platforms were placed between the passenger platforms. The entrances to the tunnels under the platforms are at street level, and the entrance to the platforms is via stairs, escalators and lifts, up. The station hall is 170.5 m long. It consists of four naves, each 21 m wide. The steel structure is additionally stiffened with steel tie rods. The roof of the platform halls has received a new covering made of wood, sheet metal and self-cleaning glass.
Written by Karol Placha Hetman
